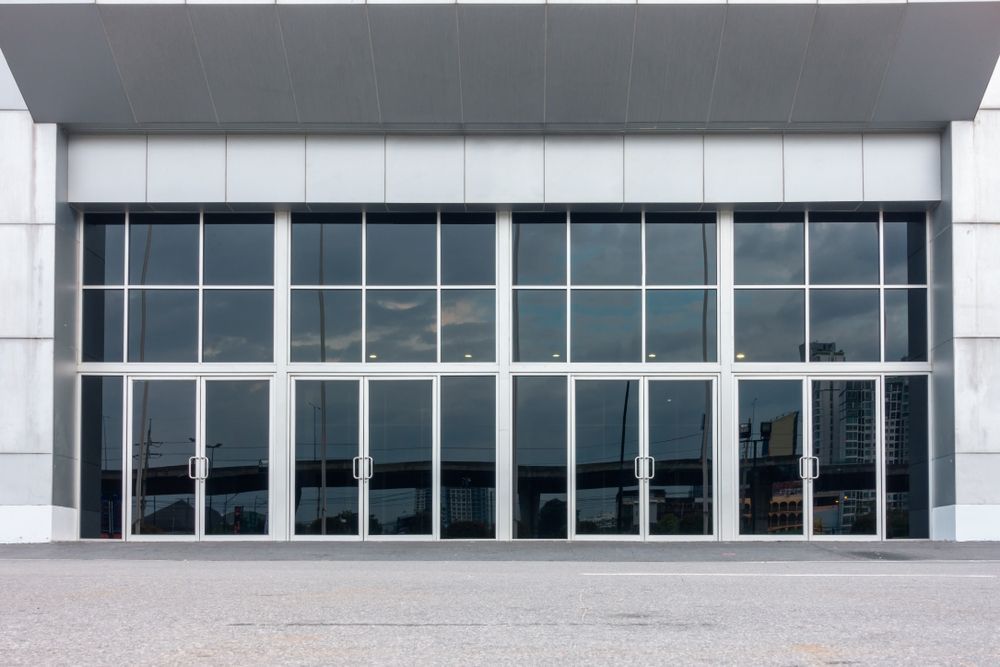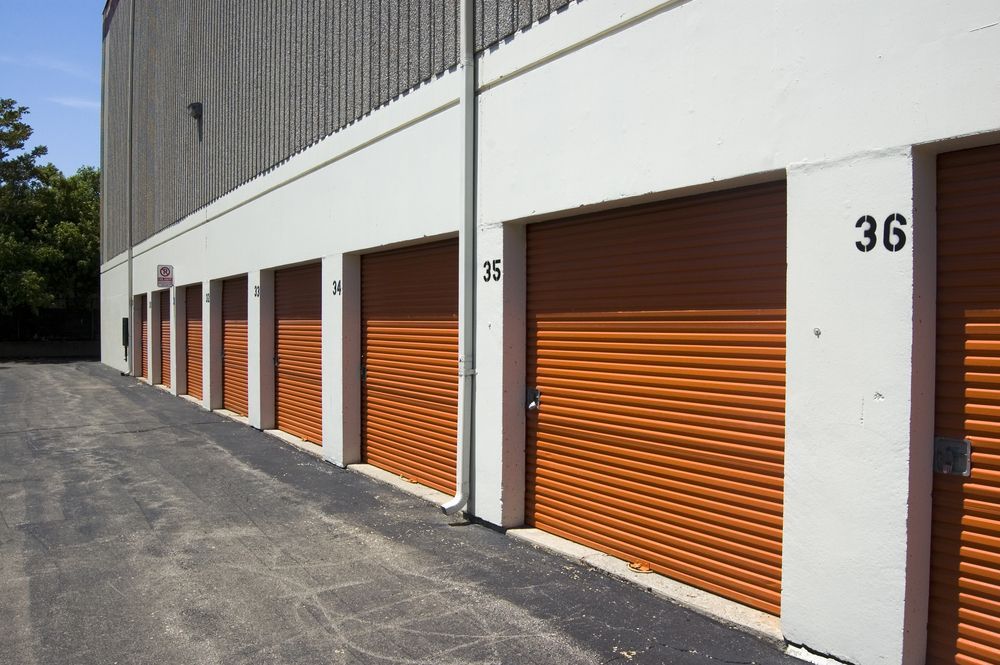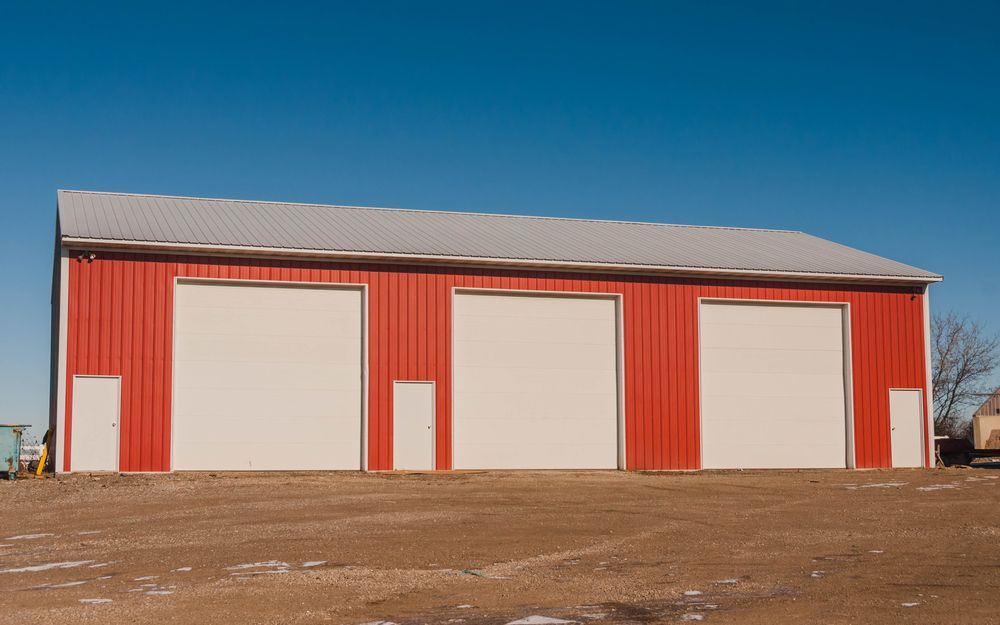Partitioning & Façades in Wetherill Park
- Fast, Reliable Turnarounds
- Fully Licensed & Insured
- Custom Fitout Solutions
Smart Interior Layouts
Wetherill Park Façades
Changing the look and function of a commercial space doesn’t always mean knocking down walls — it’s often about how you divide it. Accurate Fitout Solutions designs and installs custom partitioning and façade systems for businesses across Wetherill Park and the greater Sydney area. Whether you're separating offices, enclosing a reception area or refreshing the front-facing exterior of your building, we offer high-quality, fully compliant solutions that improve functionality, privacy and presentation.
Depending on the application, we work with a wide range of materials, from plasterboard and glass to aluminium and acoustic panels. Our fit outs are tailored to match your layout and finished with precision to meet professional and safety standards. Call 0400 637 715 today to start planning your fit out with minimal disruption and lasting results.
Custom Office Partitions
Façade Design & Upgrades
Frameless & Framed Options
Flexible Layout Solutions
Interior & Exterior Fit Outs
Whether you’re reconfiguring an office or updating your business frontage, partitioning and façade systems are key to creating a modern, functional space. Internal partitions help define work areas, manage sound and improve team productivity without the need for permanent construction. Choose from full-height plasterboard, half-glass partitions, acoustic panels or demountable systems that can evolve with your layout.
External façades, on the other hand, shape the first impression. We deliver high-impact commercial façades that combine visual appeal with practical weather protection and energy efficiency. From cladding and framing to curtain wall glazing, we supply and install systems designed to last in busy industrial or retail environments.
All work is completed in line with relevant codes and safety requirements, with careful attention to detail, timelines and site conditions. If you want a space that works better for your team or stands out to your clients, a well-planned fit out can make all the difference. Reach out to enquire.
FAQ
Everything You Need To Know
What are the different types of office partitions?
Office partitions range from full-height plasterboard walls to glass, aluminium-framed, acoustic or modular systems. Each type serves a different purpose — glass maintains visibility and light, while acoustic panels control sound. Modular and demountable options offer flexibility for evolving layouts or temporary space requirements, common in coworking or project-based environments.
What is the purpose of a building façade?
A building façade is the exterior face of a building, often designed to be visually appealing while also offering practical benefits. It protects against weather, helps with energy efficiency, and contributes to a brand's image. In commercial settings, a modern façade can enhance street presence and attract customers or tenants.
What materials are used for commercial façades?
Common façade materials include aluminium composite panels, glass, steel, fibre cement, and high-pressure laminate cladding. The choice depends on the building type, budget and aesthetic goals. Many modern façades use a mix of materials to balance insulation, fire safety, durability and visual impact. Regular maintenance ensures long-term performance.










